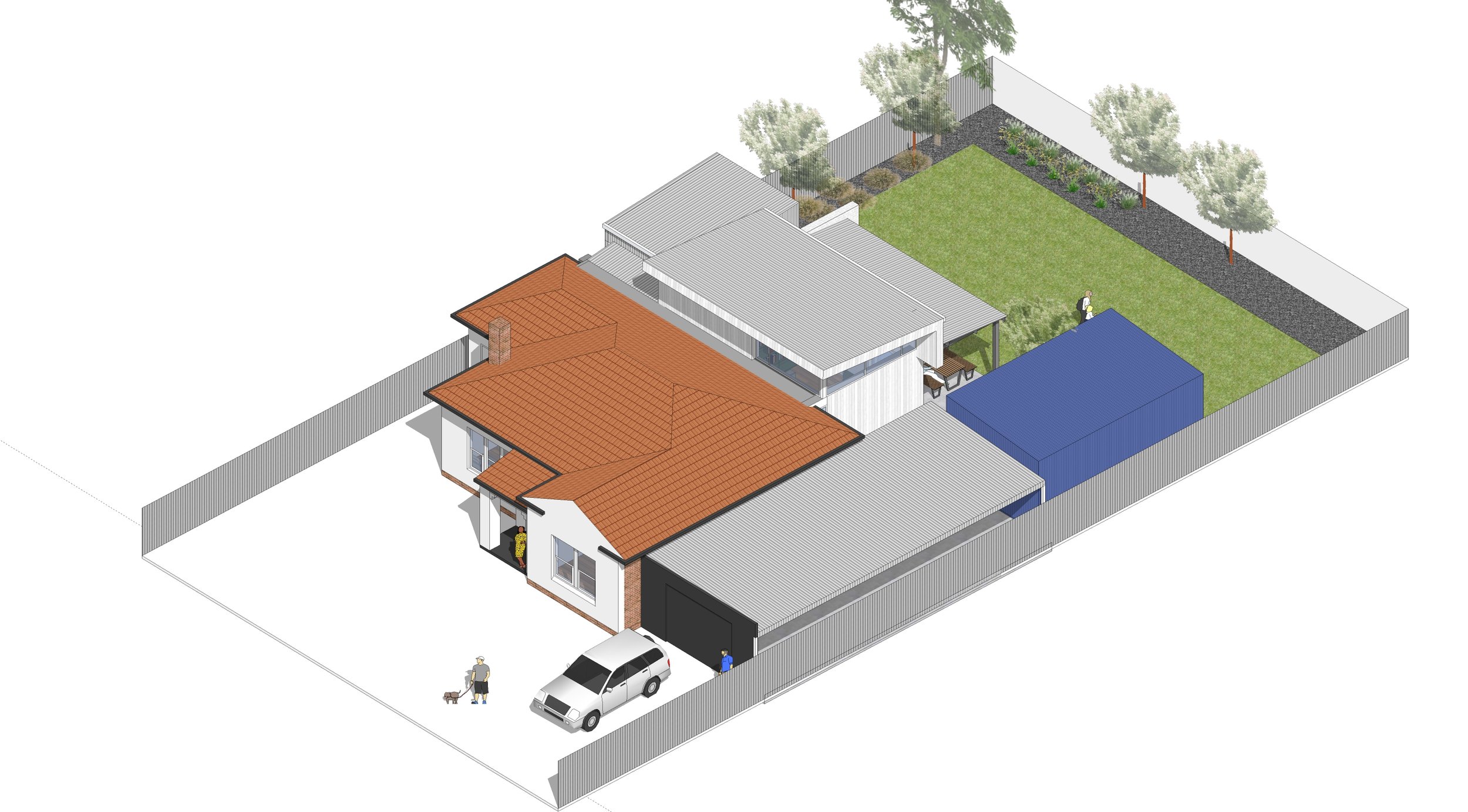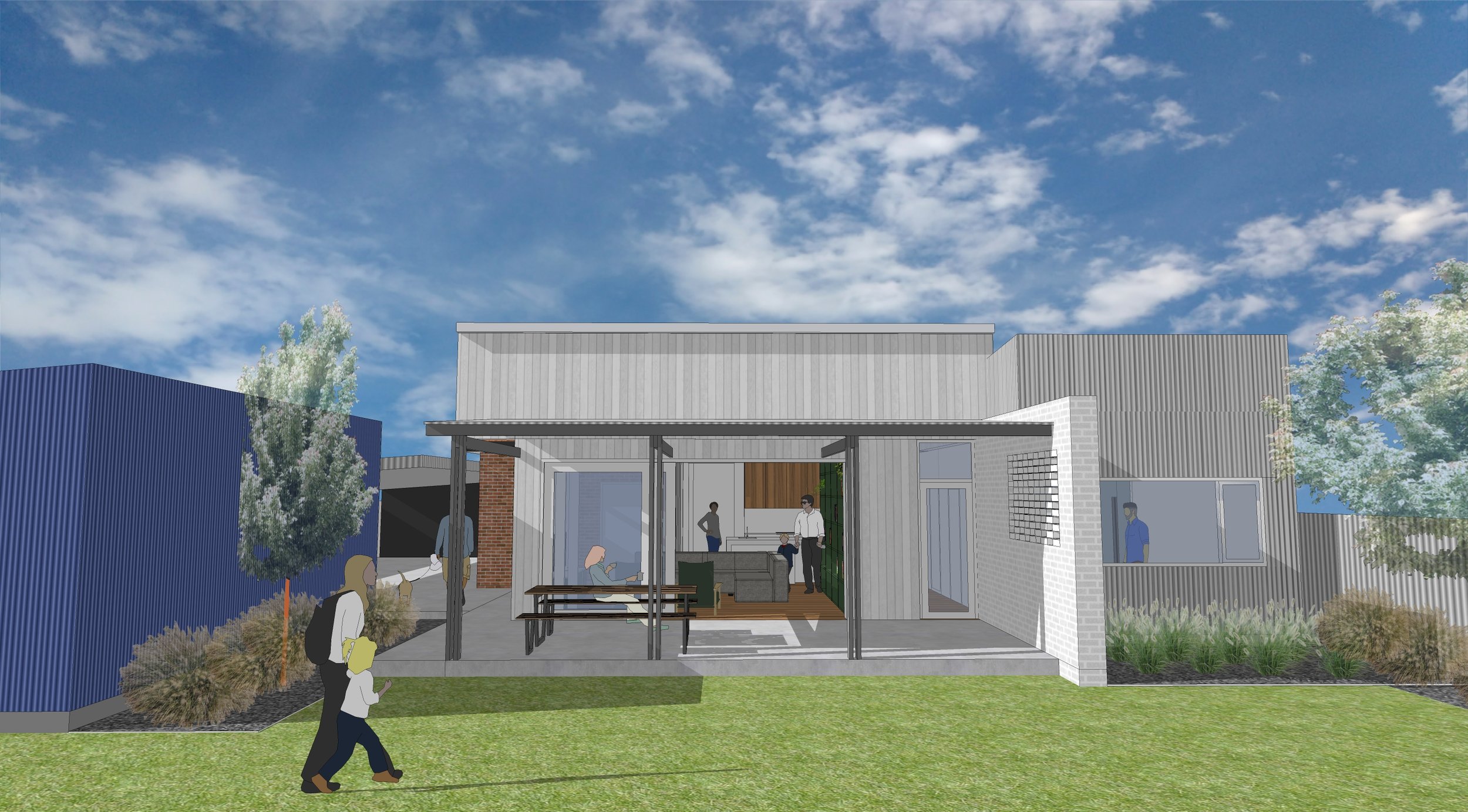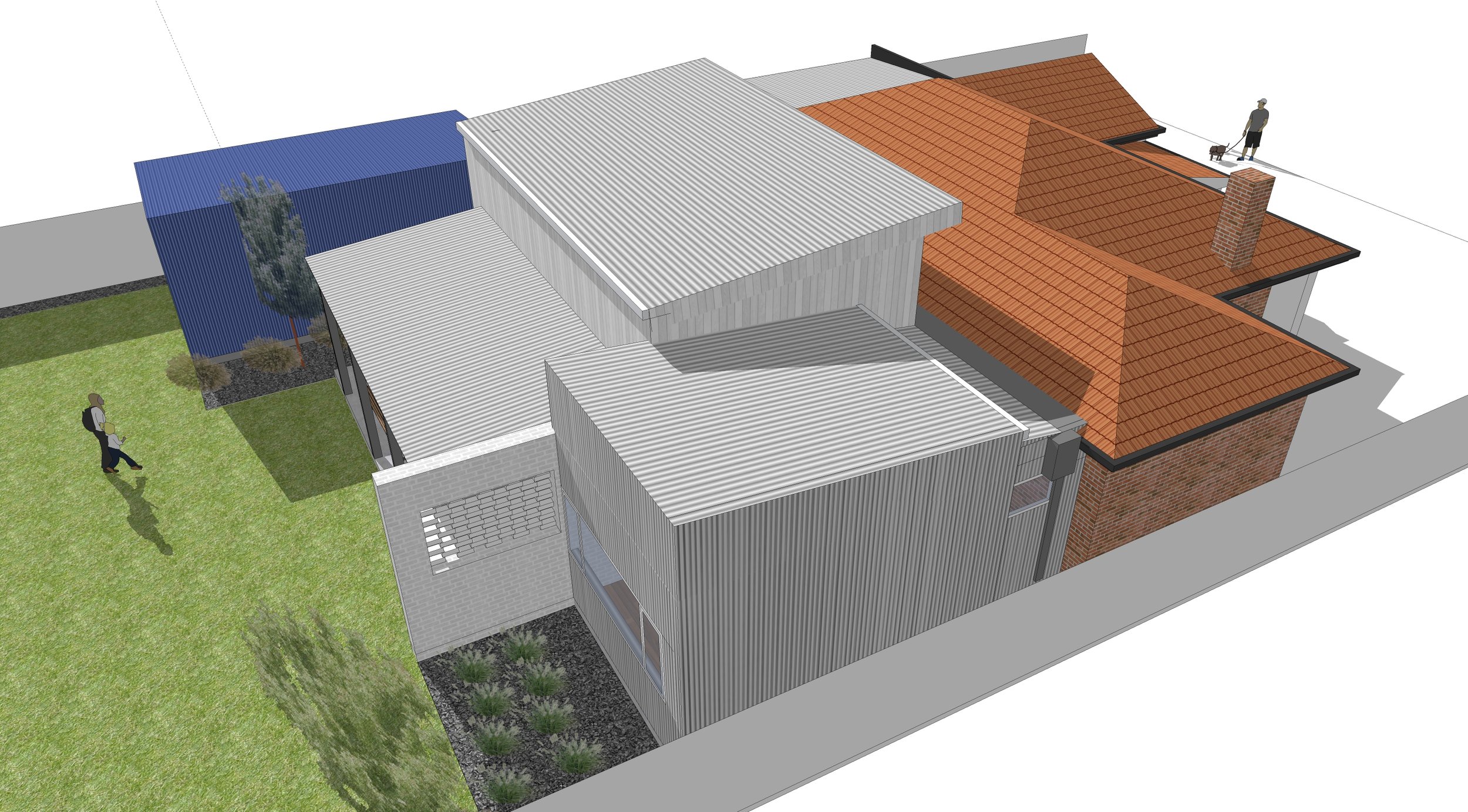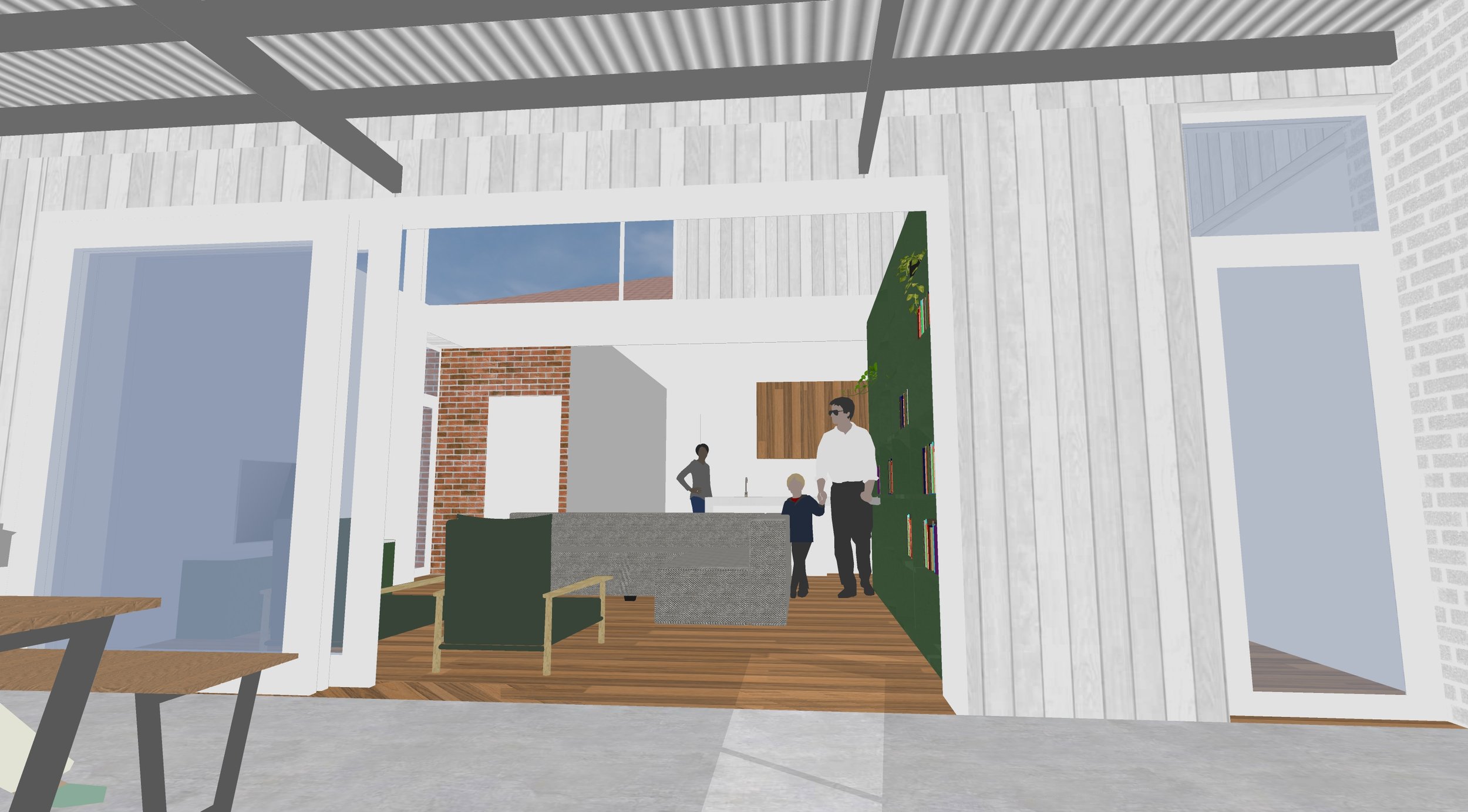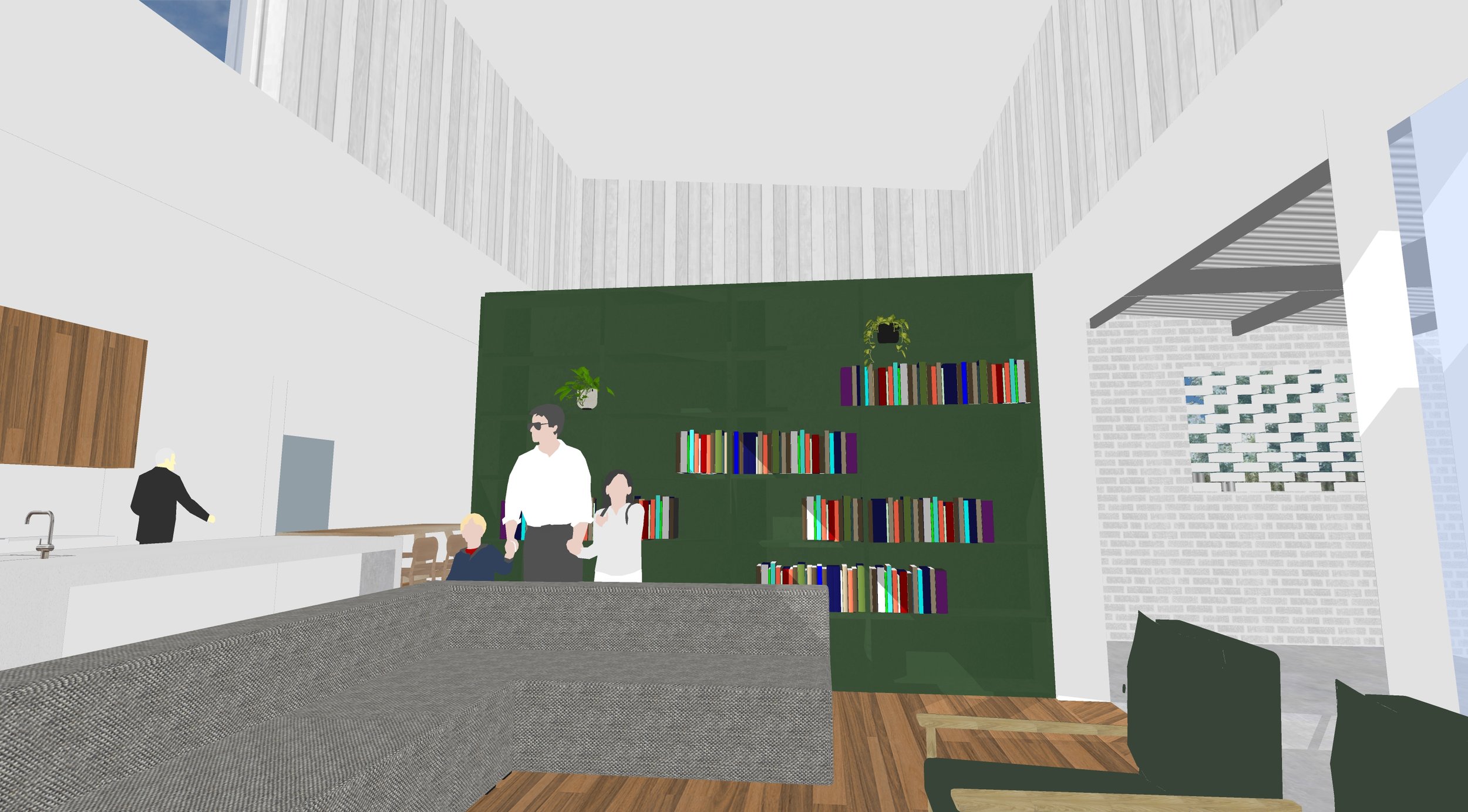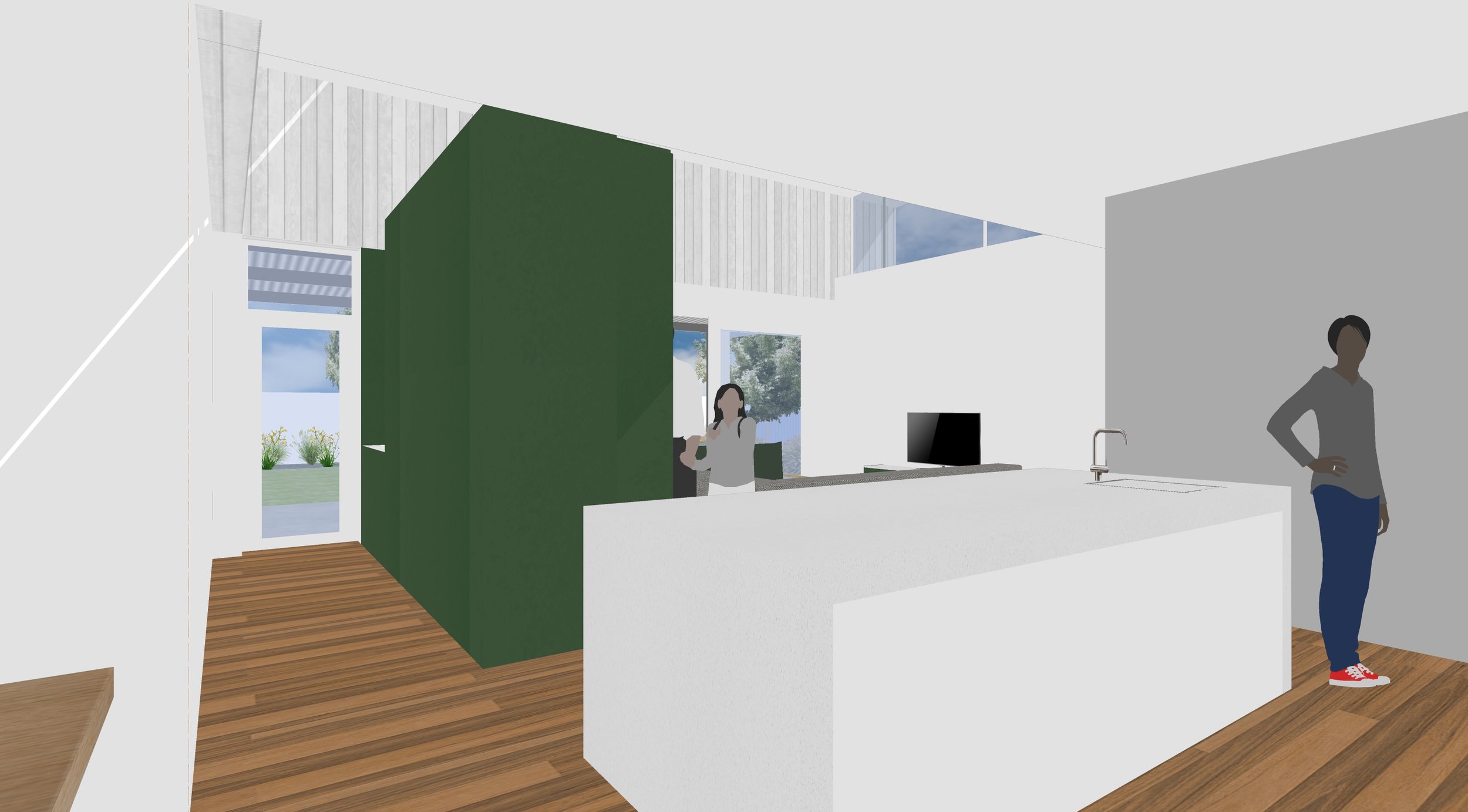Gathering House
A conventional 1960’s residence is expanded and reorganized for a large growing family without radically changing the footprint. The existing kitchen was boxed-in by a poorly constructed lean-to and awkwardly positioned bedroom with no connection to the rear yard. The solution was to demolish the lean-to and create a new living space allowing north light into the existing central kitchen and dining spaces and to push the bedroom (and additional bathroom and new laundry) to the east of the site. The existing main bathroom can then be converted to an ensuite as a second construction stage if needed.
The proposed new addition is broken into four stacked volumes – a high roof over the new living with windows facing NE and NW, a low verandah over the outdoor dining protecting from the afternoon sun, a medium-height roof over the new bedroom, and a low roof/ box gutter connecting to the existing house.
With a mix of cost-effective lightweight materials and retro-inspired details this low budget revamp makes this a house for the whole family to gather.



