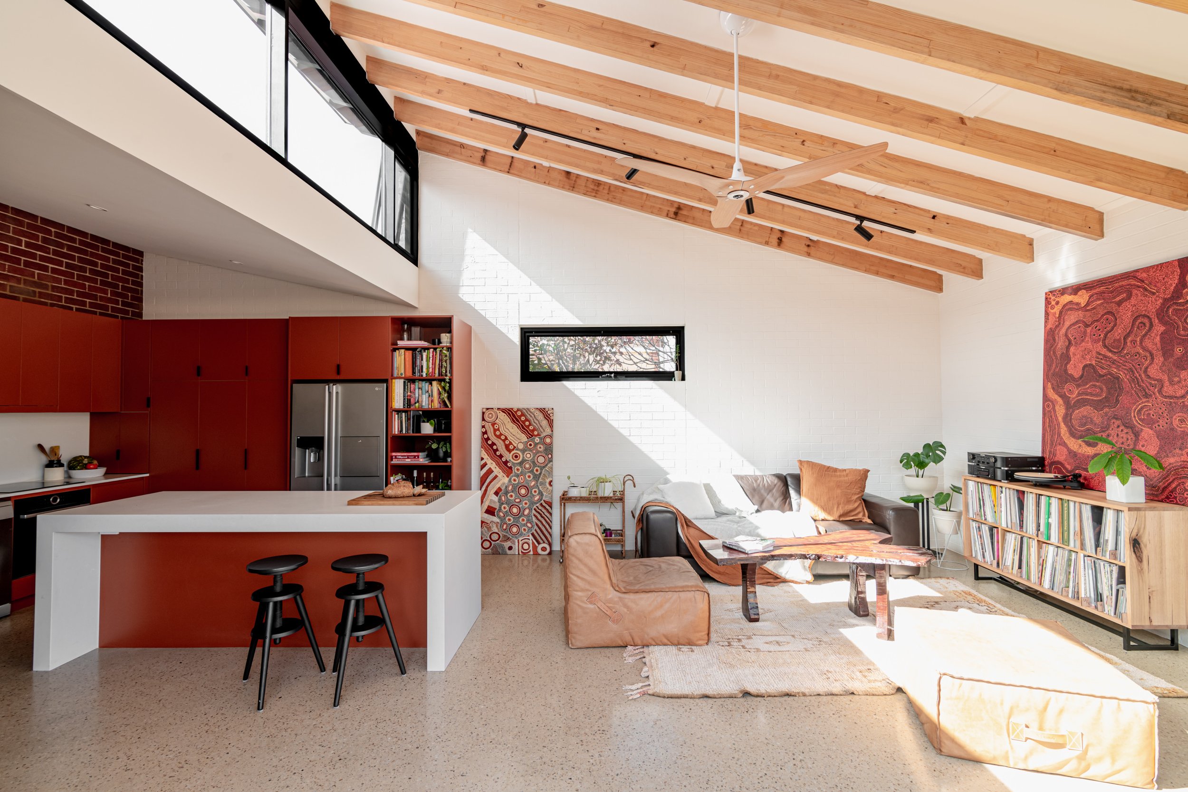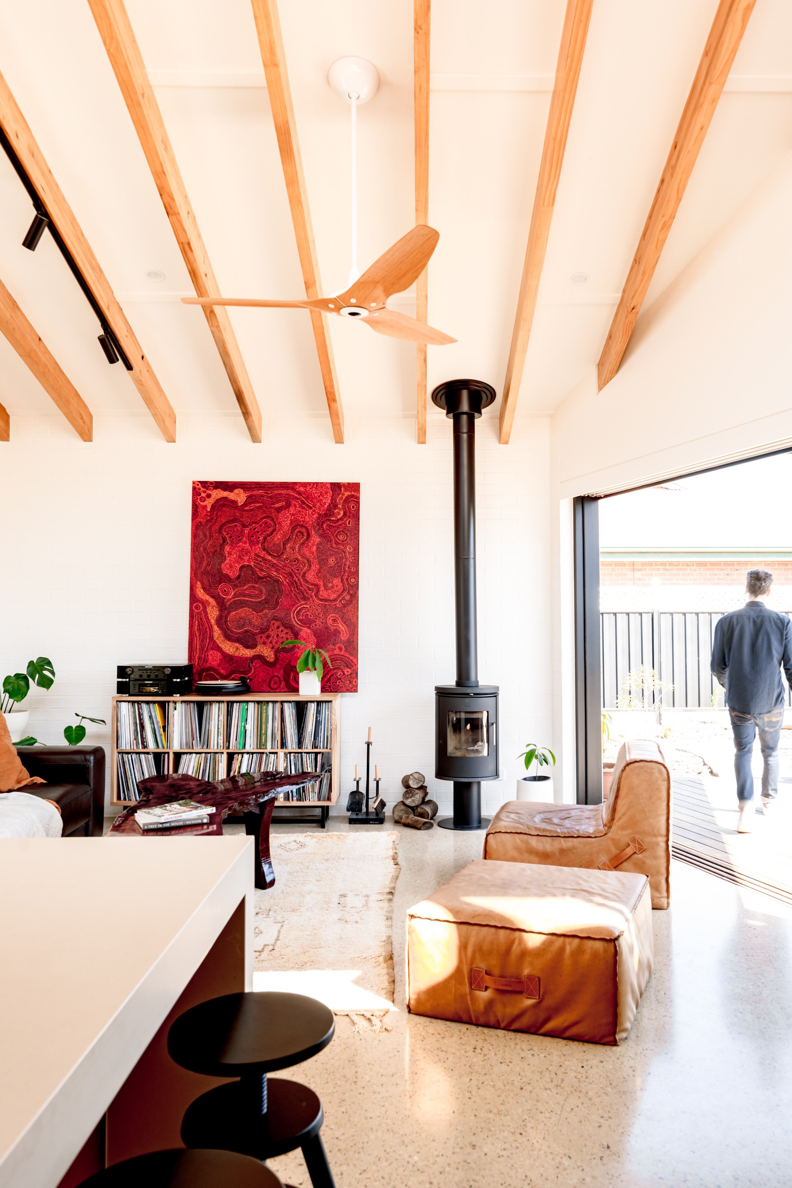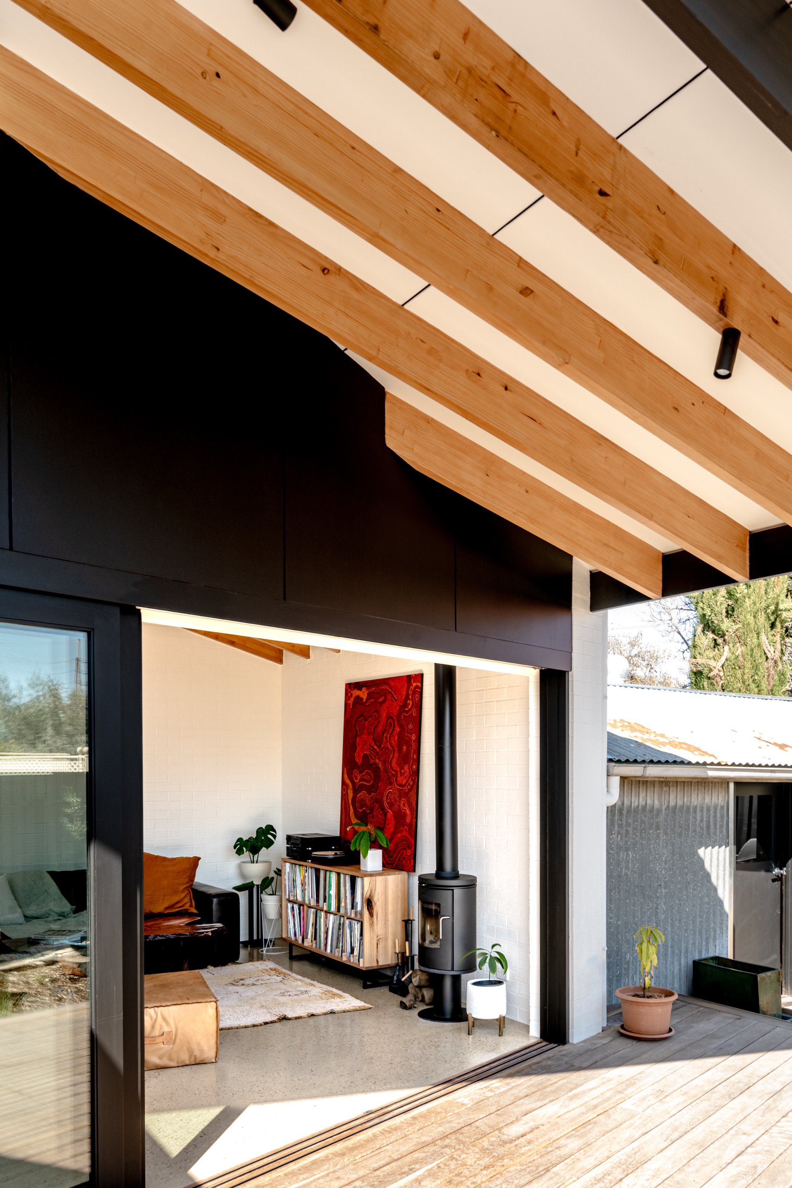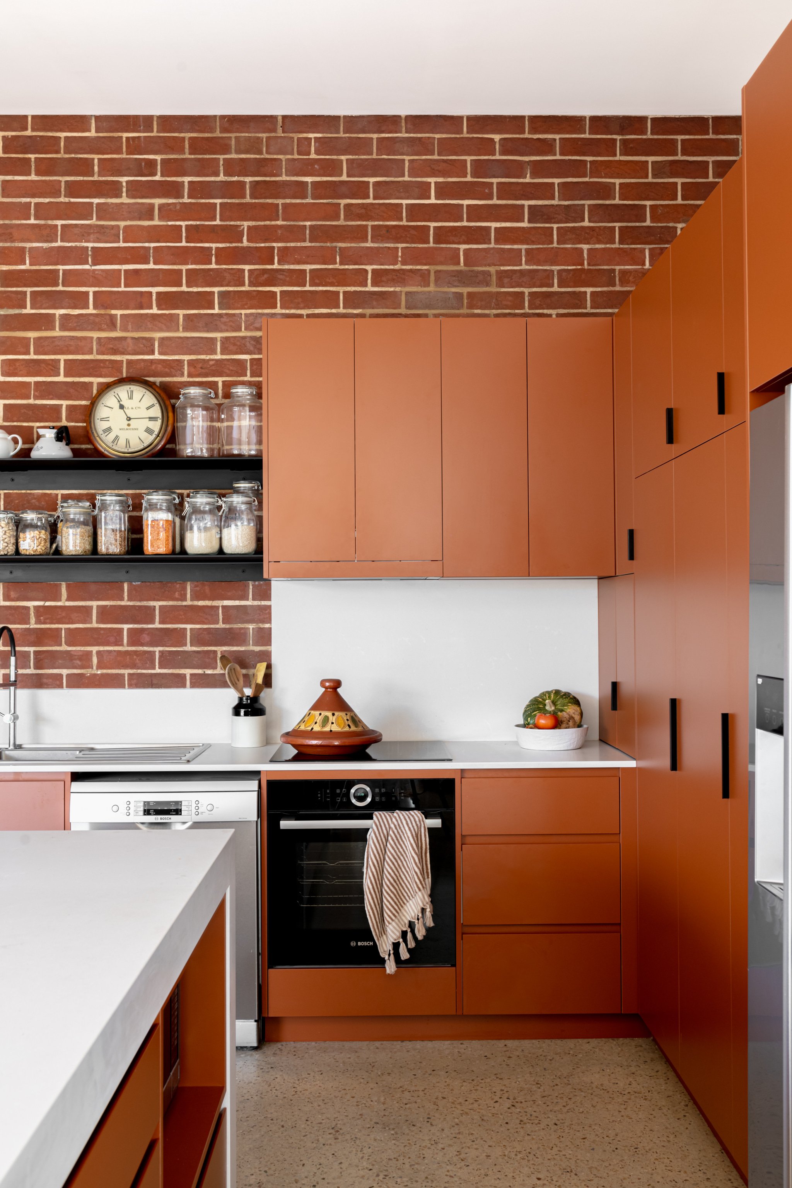On an inner suburban site west of the city of Adelaide, a single-storey villa is extended and transformed into an environmentally friendly family home.

Location Kaurna Land
Area 80m2 Addition
Architecture Jon Lowe
Interior Jon Lowe
Structure Gama Consulting
Builder Leske Homes
Photographer Belinda Monck
Completed 2023
The original house was modestly renovated by the previous owners in the 90’s, adding a bathroom and laundry on the back, but unfortunately separating the kitchen from the back yard. The responsive new addition places the kitchen and living room deeper in the block, with direct connection to the yard via large sliding doors and high-level windows facing north-east beneath an expressed timber structure. A second bathroom is added adjacent the laundry to cater for their growing family.
The crafty design makes the most the existing built fabric, recycling and upgrading instead of knocking down, with textural references continuing the theme of the previous renovations. With excellent passive cooling via cross ventilation and thermal mass in the polished concrete floor and insulated double brick the new home minimises the need for airconditioning.














